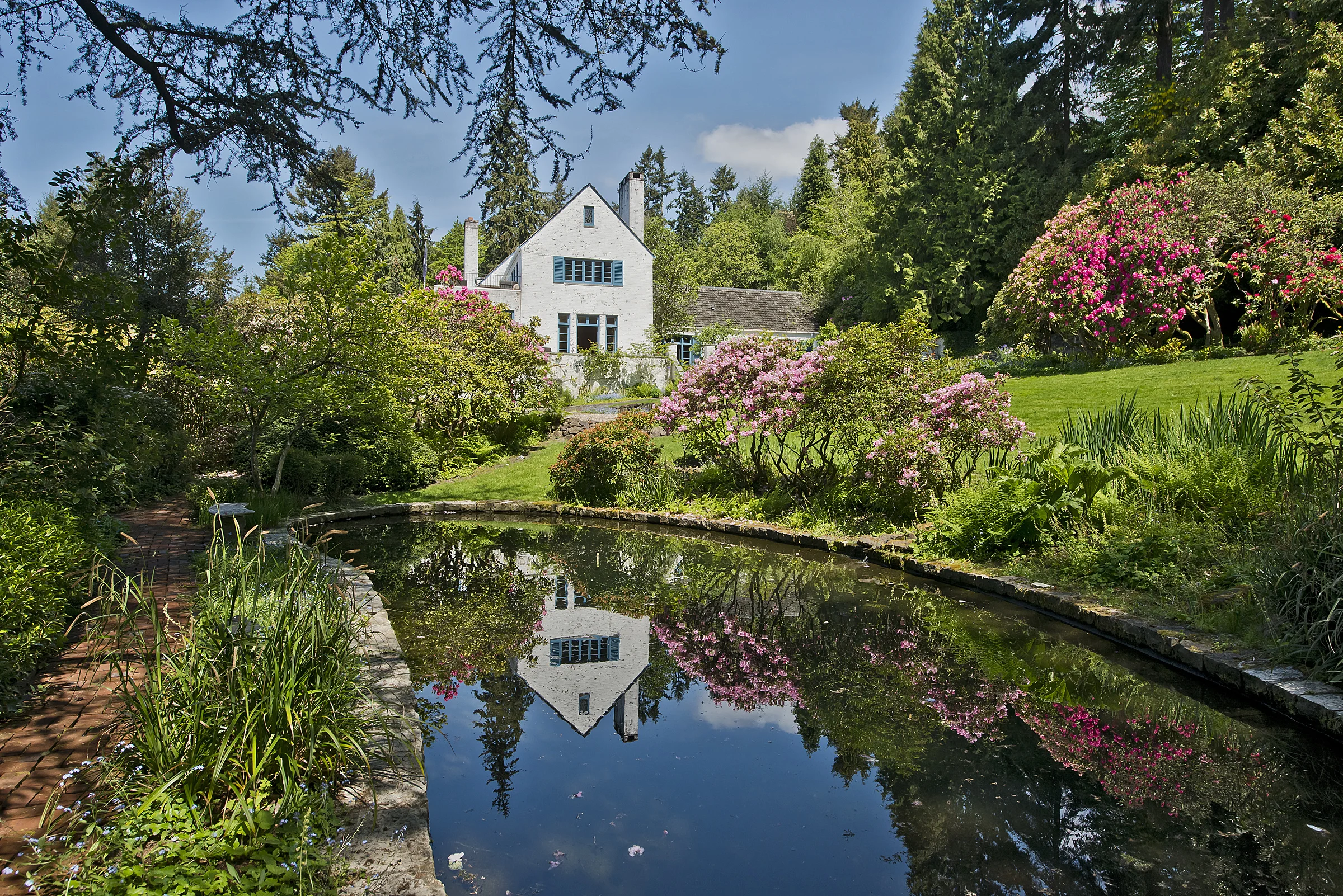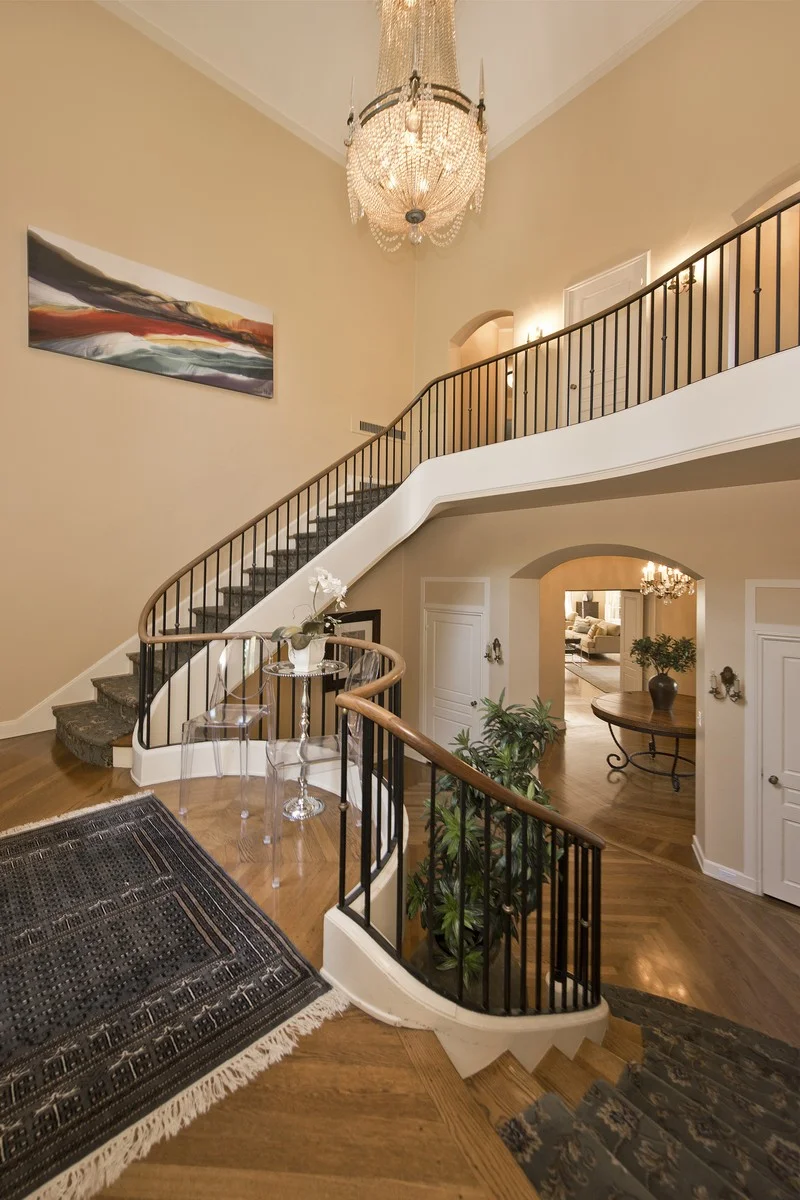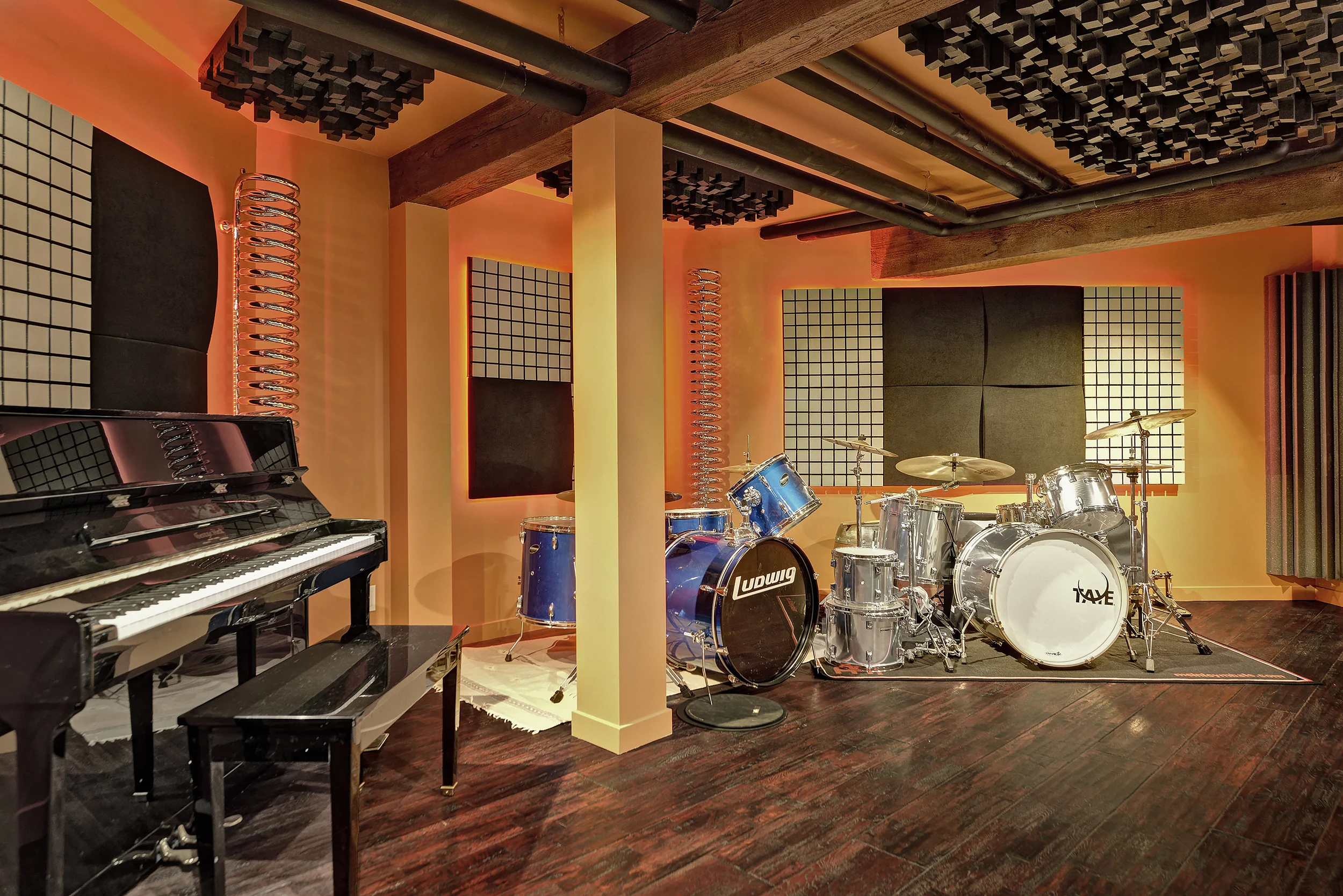I call it the art of creating an ambiance of a home. Seeing the flaws and camouflaging.
Bringing its' best assets to the forefront. Developing a vision of what the home can be for those who lack the eye.
In my many years in real estate, I understand that most buyers want a home move in ready. From my many years in design, I know that buyers want to see how a property can best fit their needs. It is not all about the number of bedrooms and baths and the Sub Zero fridge. It is about a home capturing their heart.
That "aha" moment can be accomplished in a number of ways. First is to have clarity about the likely buyer and how they will live. Second is to stage it accordingly. It can start with as little as a new paint color and a different furniture layout.
I was recently called upon to re-imagine two homes in an exclusive neighborhood. One is a majestic classic style estate. The owners had already built out the lower level with a 10 seat home theatre, a sound stage, pool room and technology center but the rest of the house remained un-improved since their purchase. It was time to sell and lots to do to prepare the upper 3 floors for showings.
Because the layout is formal and the lower level is so high tech, we elected to maintain the historic look and features (a massive crystal chandelier in the entry, herringbone wooden floors for example) and transform formal spaces with a modern vibe. A young family can see how this home embraces the past but lives for the family of today. This is not grandma's house any longer!
Rending #1 - 12 Olympic Drive NW, Seattle
Rendering #2 - 12 Olympic Drive NW, Seattle
The second home in this gated enclave is a tired mid century that has been added onto over many years of traditional renovations. It lacks the original 60s details and its current patchwork of styles has little integrity. Buyers were confused and it was not selling despite being well priced. As a renter occupied dwelling, we could not disturb their tenancy by making interior changes. The solution was to have two separate architects put their stamp on what it could look like. One was charged with taking the look back to its' roots and a mid-mod design and the other used the classic add-ons to reinterpret the traditional feel. Renderings, floor plans and construction cost estimates allow us to show how the home can look. We now have buyer interest and an offer coming in.
Re-imagining works!




